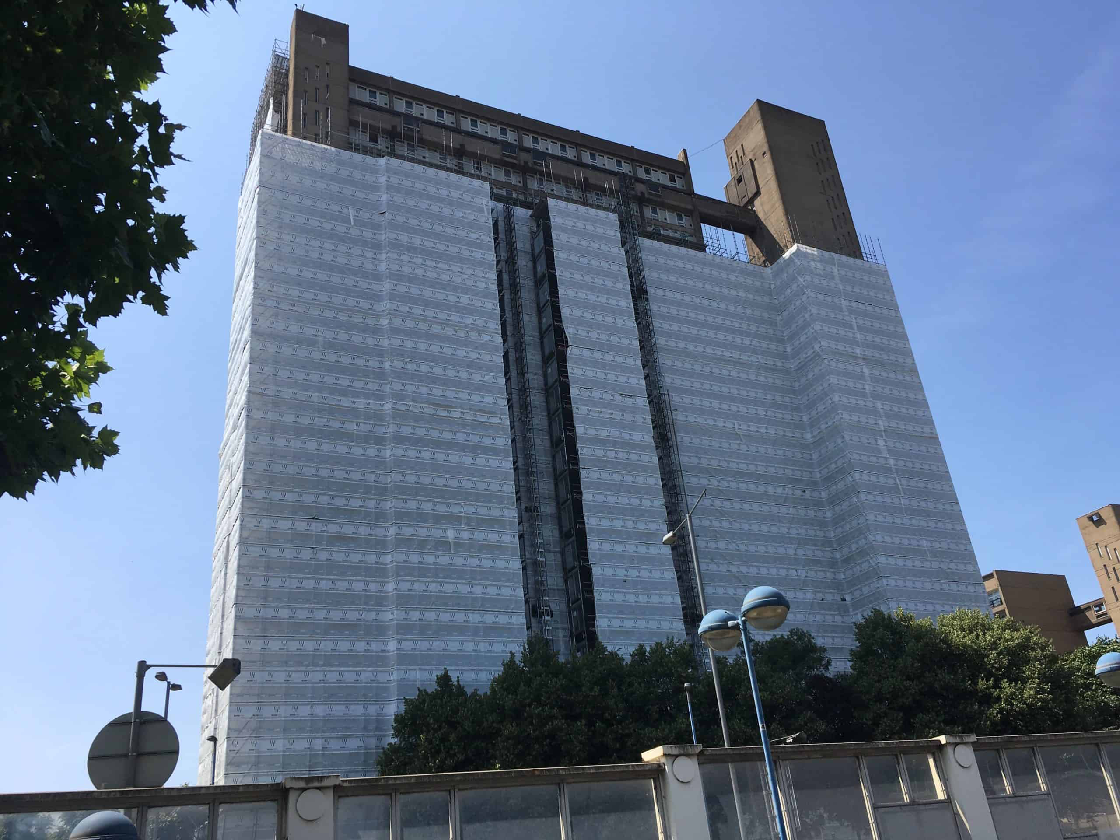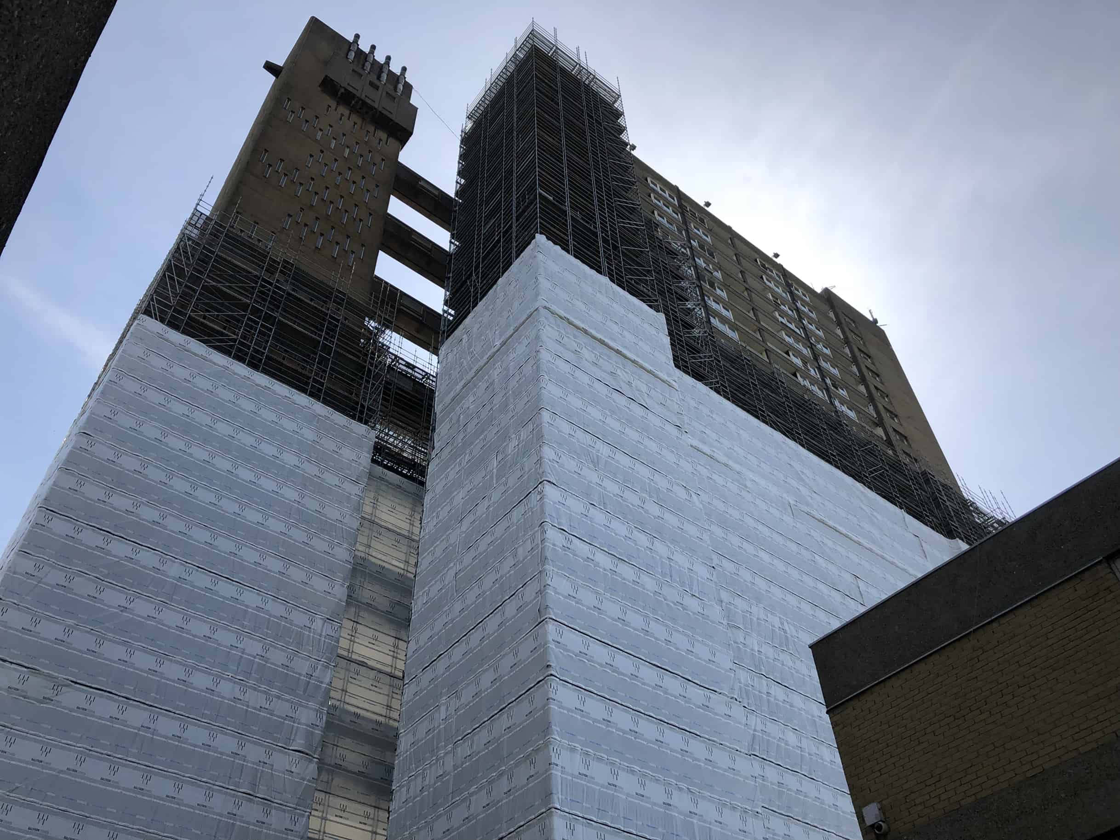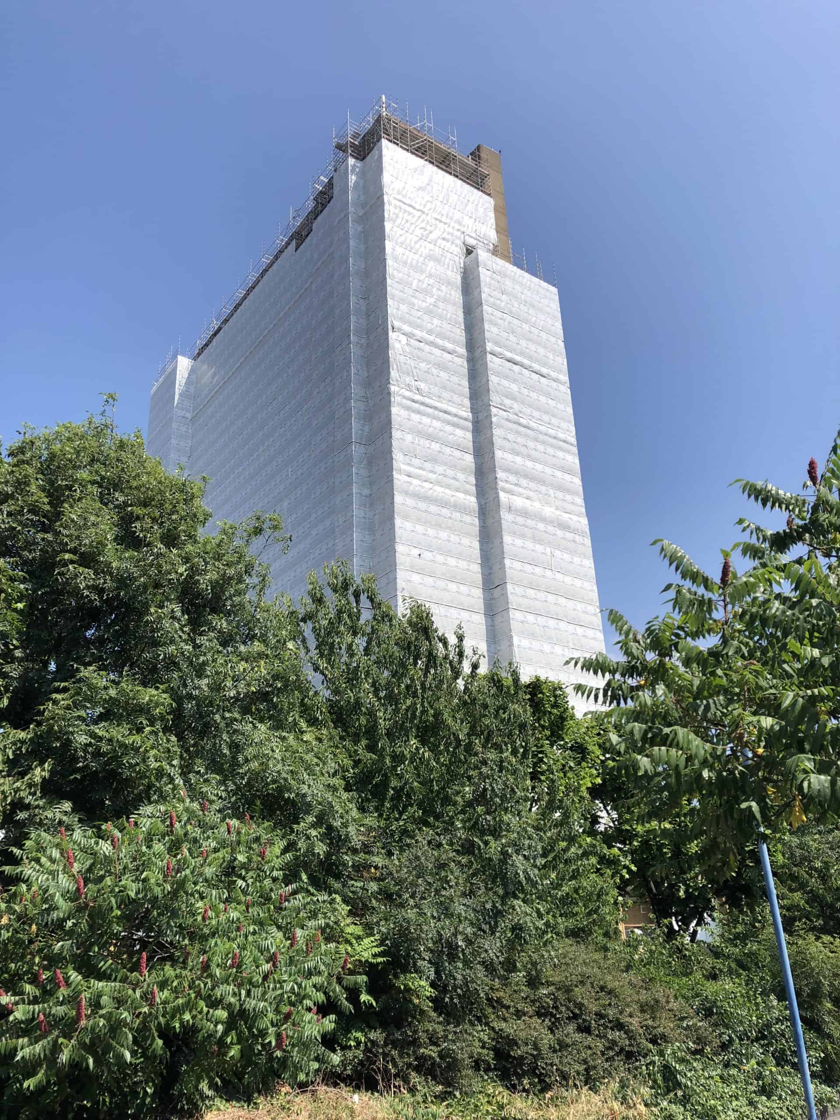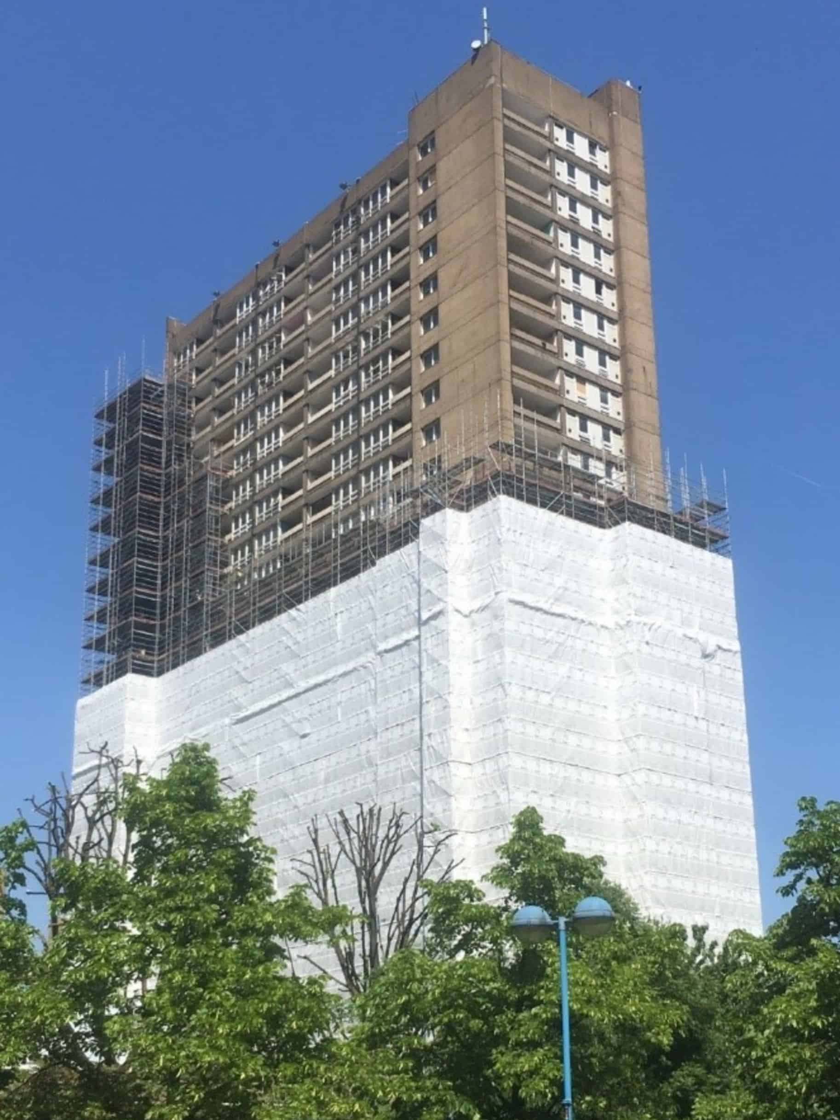Balfron Tower London

Balfron Tower London
PROJECT:
Reaching New Heights
Constructed in 1967, Balfron Tower in East London was designed by legendary architect Erno Goldfinger – the work preserves and restores 146 apartments in this renowned Brutalist Grade II* listed, 26-storey tower.
Connect used the Layher Allround system to provide a full access scaffold to all external elevations with 2.0m wide runways to all floor levels from three goods/personnel hoists. The scaffold provided clear access for façade repairs, window replacements and access for the internal trades’ materials.
The building is designed with the lifts, boiler systems and other services separated from the living space in order to minimise noise disturbance to residents and which are joined to the main building by suspended walkways on every third floor. These ‘streets in the sky’ were intended to encourage residents to interact.
After it was completed, Erno Goldfinger himself lived in one of the flats on the top floor for a few months, getting to know the residents and understanding how he could improve the design of his future residential buildings.
Given the fragility of some of the concrete panels, a significant issue facing Connect’s Design and Engineering team was how to develop a suitable tie solution. The Connect team carried out preliminary tie testing to pre-calculated loads based on the scaffold’s geometry, its use, tie pattern, sheeting conditions and the local wind loading. The result was a secure solution with a satisfactory safety margin that would have minimum impact on the façade.
Due to existing ground conditions, Connect engineers also had to find a solution to transfer the vertical loads. A design using the Layher HD beams fixed to 6 standard columns provided a solution which transferred the loads back down to existing foundations.
The Connect Team have been proud to play our part in helping restore this East London landmark building.
Have a project coming up?
Contact us today
Send us an enquiry
Other Projects
Memberships, awards and certifications


















